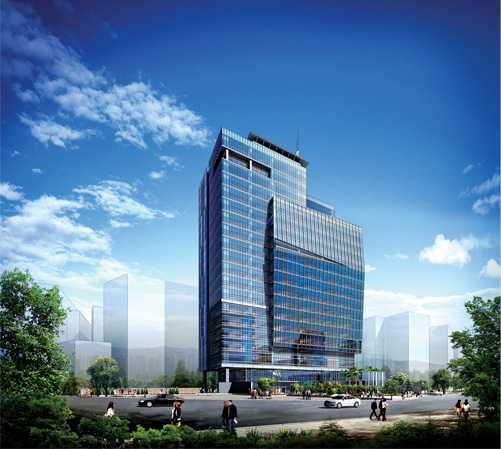The latest News
Large & Smart Scale! “Seoul Forest Ssangyong Smart One” for Sale
2012-05-07

High-rise, large-scale knowledge industry buildings put on the market in early May, 2 Minutes’ Walking Distance from Ttukseom and Seongsu Stations
Just Ten Minutes’ Drive from Gangnam, Synergy Expected between Seongsu IT Industry Promotion District and the Seoul Forest Global Business Center
View of Rivers From Above the10th Floor, Pre-sell Price at 9.3 Million Won (above Ground Level), Tax Incentives
Ssangyong E&C pre-sells ‘Seoul Forest Ssangyong Smart One’, a knowledge industry center (aka apartment-style factory) located at Seongsudong 2-Ga 284-55 Beonji, Seongdong-gu, Seoul, early May.
This is a large-scale complex with a gross area of 38,457㎡ that consists of one 20-story main building including 4 floors underground, the highest in the neighborhood at Ttukseom Station (Subway Line 2), including two 4-story annexes including one underground level. The gross area of the complex amounts to 38,457㎡.
The biggest selling point of Seoul Forest Ssangyong Smart One is that it is located just a 2-minute walk from Ttukseom Station (Subway Line 2). The complex is accessible on foot from Seongsu Station (Line 2) and the tentatively named Seoul Forest Park Station (Bundang Line) that is scheduled to open at the year-end. It is also within a 10 minutes drive from Gangnam via Seongsu Bridge, Yeongdong Bridge, Dongho Bridge, etc., and the Dongbu Expressway, the Internal Circulation Expressway, and the North Riverside Highway which are also easily accessible as well.
As the Seongsu IT Industry Promotion District (Seongsu IT, BT industrial town) is close to the knowledge industry center, stable demand and synergy is expected to follow. Seoul Forest Ssangyong Smart One is in the vicinity of the Seongsu Strategic Reorganization District and the Seoul Forest Global Business Center, within which an automobile theme park and a headquarters building will be built by Hyundai Motors Group.
The complex also employs a high-tech intelligent design method that considers the working environment for occupant enterprises. It provides larger areas including balcony space in the whole building, helping to make better use of space.
The 10-20th floors have a view overlooking the Han River and the Jungnangcheon Stream, and the first basement level is a pleasant sunken space with good natural light and open plan styling. (I presume this is your meaning)
The rooftop floor and the 17th floor are designed as a roof garden with views of the Han River and the Seoul Forest, and each building offers a wide public open space for relaxation. The annex buildings can be used as independent offices.
Located on the first floor are a loading dock for the receiving of commodities and release of products and neighborhood facilities, adding convenience and efficiency. Also provided are a parking management system using license plate recognition and an automated electricity and lighting control system.
An average pre-sell price is about 9.3 million won the down payment is 10% of the total amount the intermediate payment amount is 40% of the aggregate exclusive of interest and up to 70% of the pre-sell price can be loaned at low interest rates over long terms along with tax incentives.
An associate of Ssangyong E&C stated, “This is a whole package of a knowledge industry center including transportation benefits, size, and location” and added, “Due to its affordable pre-sell prices compared to Gangnam and neighboring areas, many business enterprises seem very much interested in here. We receive many inquiries from companies located near Seolleung Station (Line 2), or Teheran Valley.”
A promotion booth is situated at exit No. 5 of Ttukseom Station, and those that want to move in can occupy the residence from May, 2014.