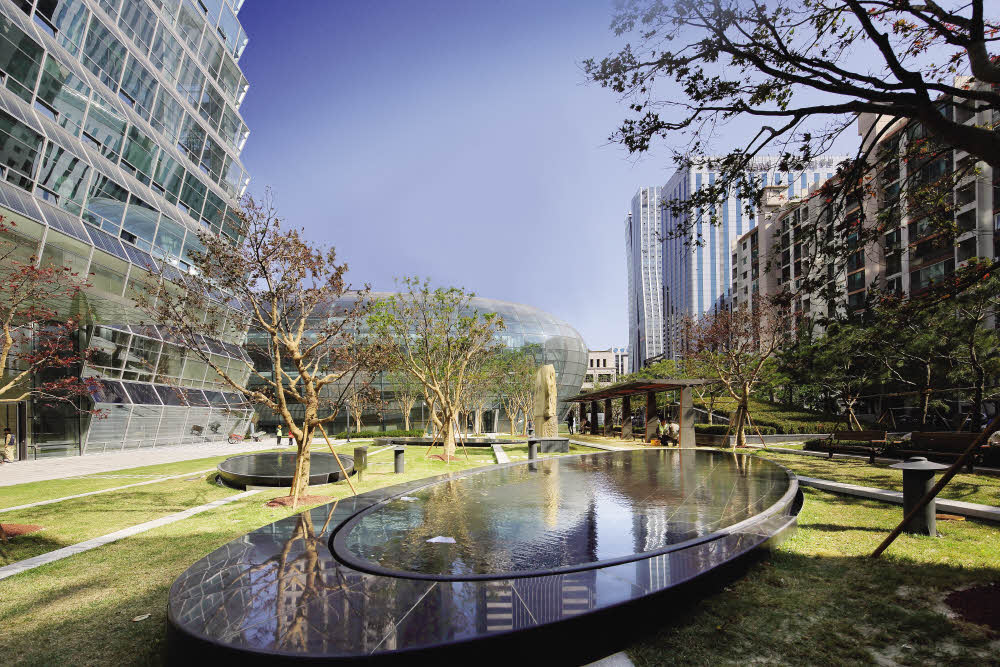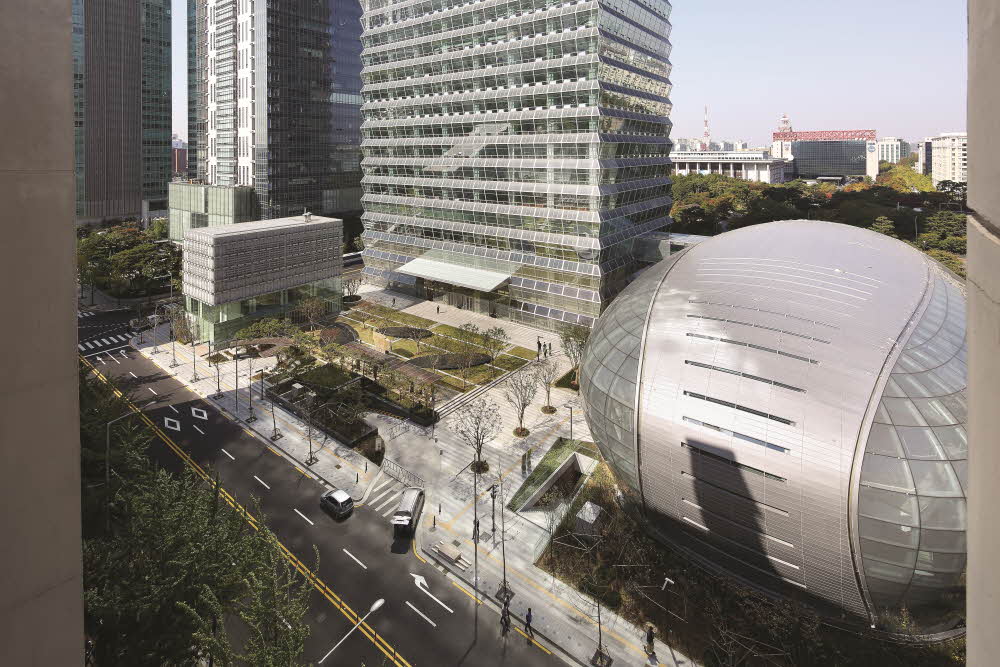Domestic Projects
1/1
The Federation of Korean Industries Building
| Location | Yeongdeungpo-gu, Seoul |
|---|---|
| Completion Date | September / 2013 |
| Client | Federation of Korean Industries |
| Project Overview | 50 floors above ground and 6 basement floors |
| Total Area | 168,688㎡ |
| Notes/Awards | 245m, A high-rise building 3D curved glass and cable net wall applied to the podium(a separate meeting venue) Floor air conditioning system & solar energy(BIPV) applied 2013 Green Building Certification(G-SEED) Certification |
Owned by the Federation of Korean Industries, this magnificent and beautiful building stands 245m high with 6 floors underground and 50 above at the center of Yeoido, Seoul.
Designed for high performance, high efficiency and energy saving, the building features plenty of green spaces and devices for inviting sunlight, leading many to note that it provides one of the most comfortable and pleasant working environments possible.
.jpg)

